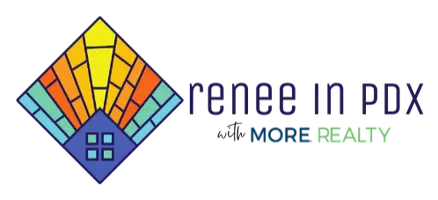3 Beds
2 Baths
1,848 SqFt
3 Beds
2 Baths
1,848 SqFt
Key Details
Property Type Manufactured Home
Sub Type Manufactured Homein Park
Listing Status Active
Purchase Type For Sale
Square Footage 1,848 sqft
Price per Sqft $91
Subdivision Daneland Mobile Home Park
MLS Listing ID 545260474
Style Double Wide Manufactured, Manufactured Home
Bedrooms 3
Full Baths 2
HOA Fees $696/mo
Land Lease Amount 696.0
Year Built 1977
Annual Tax Amount $812
Tax Year 2024
Property Sub-Type Manufactured Homein Park
Property Description
Location
State OR
County Lane
Area _246
Rooms
Basement Crawl Space, Exterior Entry
Interior
Interior Features High Ceilings, High Speed Internet, Laundry, Luxury Vinyl Plank, Soaking Tub, Vaulted Ceiling, Washer Dryer
Heating Forced Air, Heat Pump
Cooling Heat Pump, Window Unit
Fireplaces Number 1
Fireplaces Type Wood Burning
Appliance Cook Island, Dishwasher, Disposal, E N E R G Y S T A R Qualified Appliances, Free Standing Range, Free Standing Refrigerator, Island, Microwave, Range Hood
Exterior
Exterior Feature Covered Deck, Deck, Private Road, Satellite Dish, Security Lights, Tool Shed, Water Sense Irrigation, Yard
Parking Features Attached, Carport, ExtraDeep
Garage Spaces 1.0
Roof Type Composition
Accessibility OneLevel
Garage Yes
Building
Lot Description Gated, Level, On Busline, Private Road
Story 1
Foundation Pillar Post Pier
Sewer Public Sewer
Water Public Water
Level or Stories 1
Schools
Elementary Schools Danebo
Middle Schools Shasta
High Schools Willamette
Others
Senior Community Yes
Acceptable Financing Cash, Other
Listing Terms Cash, Other







