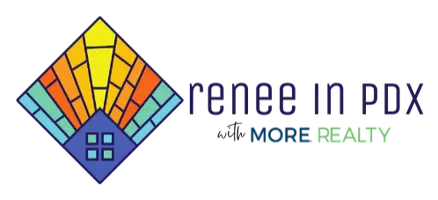3 Beds
2 Baths
1,513 SqFt
3 Beds
2 Baths
1,513 SqFt
Key Details
Property Type Manufactured Home
Sub Type Manufactured Homein Park
Listing Status Active
Purchase Type For Sale
Square Footage 1,513 sqft
Price per Sqft $66
MLS Listing ID 285691390
Style Double Wide Manufactured
Bedrooms 3
Full Baths 2
Land Lease Amount 620.0
Year Built 2003
Annual Tax Amount $729
Tax Year 2024
Property Sub-Type Manufactured Homein Park
Property Description
Location
State OR
County Douglas
Area _256
Rooms
Basement Crawl Space
Interior
Interior Features Laundry, Soaking Tub, Vaulted Ceiling, Vinyl Floor, Wallto Wall Carpet
Heating Heat Pump
Cooling Heat Pump
Appliance Dishwasher, Free Standing Gas Range, Free Standing Refrigerator, Pantry
Exterior
Exterior Feature Covered Deck, Tool Shed
Parking Features Carport
Garage Spaces 2.0
Roof Type Composition
Accessibility AccessibleElevatorInstalled, MainFloorBedroomBath, NaturalLighting, OneLevel, UtilityRoomOnMain
Garage Yes
Building
Lot Description Street Car
Story 1
Foundation Block, Skirting
Sewer Public Sewer
Water Public Water
Level or Stories 1
Schools
Elementary Schools Sutherlin
Middle Schools Sutherlin
High Schools Sutherlin
Others
Senior Community No
Acceptable Financing Cash, Conventional
Listing Terms Cash, Conventional







