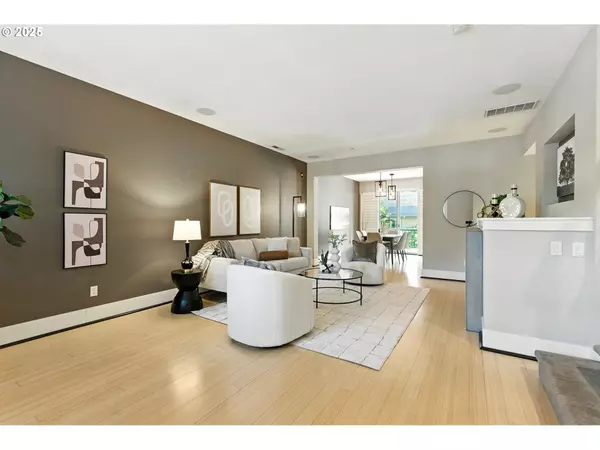3 Beds
2.1 Baths
1,925 SqFt
3 Beds
2.1 Baths
1,925 SqFt
Key Details
Property Type Townhouse
Sub Type Townhouse
Listing Status Active
Purchase Type For Sale
Square Footage 1,925 sqft
Price per Sqft $298
Subdivision Renaissance At Peterkort Woods
MLS Listing ID 625103957
Style Craftsman, Townhouse
Bedrooms 3
Full Baths 2
HOA Fees $498/mo
Year Built 2004
Annual Tax Amount $5,303
Tax Year 2024
Lot Size 1,306 Sqft
Property Sub-Type Townhouse
Property Description
Location
State OR
County Washington
Area _149
Rooms
Basement Finished, Storage Space
Interior
Interior Features Bamboo Floor, Central Vacuum, Laundry, Sprinkler, Tile Floor, Wallto Wall Carpet, Washer Dryer
Heating Forced Air, Wall Heater
Cooling Central Air
Fireplaces Number 1
Fireplaces Type Electric
Appliance Builtin Range, Cooktop, Dishwasher, Disposal, Free Standing Refrigerator, Gas Appliances, Granite, Microwave, Range Hood, Stainless Steel Appliance
Exterior
Exterior Feature Covered Deck, Gas Hookup, Porch, Sprinkler
Parking Features Attached
Garage Spaces 2.0
Roof Type Composition
Garage Yes
Building
Lot Description Gentle Sloping
Story 3
Foundation Slab
Sewer Public Sewer
Water Public Water
Level or Stories 3
Schools
Elementary Schools W Tualatin View
Middle Schools Cedar Park
High Schools Beaverton
Others
HOA Name HOA dues cover exterior maintenance, landscaping, pool, clubhouse, and community common areas, as well as association insurance.
Senior Community No
Acceptable Financing Cash, Conventional
Listing Terms Cash, Conventional
Virtual Tour https://www.relahq.com/mls/203535261







