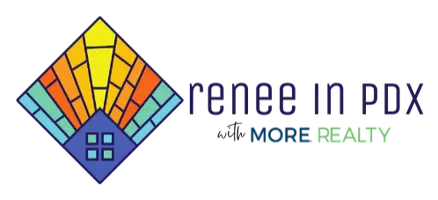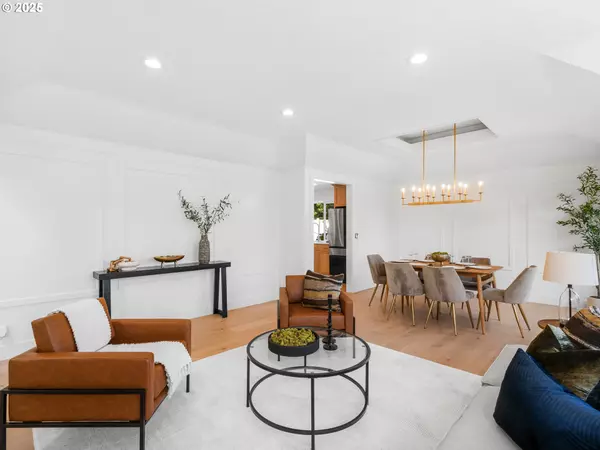4 Beds
3.1 Baths
4,512 SqFt
4 Beds
3.1 Baths
4,512 SqFt
Key Details
Property Type Single Family Home
Sub Type Single Family Residence
Listing Status Active
Purchase Type For Sale
Square Footage 4,512 sqft
Price per Sqft $199
MLS Listing ID 153244734
Style Contemporary, Traditional
Bedrooms 4
Full Baths 3
Year Built 1986
Annual Tax Amount $6,947
Tax Year 2024
Lot Size 9,583 Sqft
Property Sub-Type Single Family Residence
Property Description
Location
State WA
County Clark
Area _41
Rooms
Basement Daylight
Interior
Interior Features High Ceilings, Laundry
Heating Forced Air
Cooling Heat Pump
Fireplaces Number 1
Fireplaces Type Stove
Appliance Cooktop, Dishwasher, Double Oven, Free Standing Refrigerator, Island, Microwave, Stainless Steel Appliance, Tile
Exterior
Exterior Feature Covered Deck, Deck, Fenced, Fire Pit, Patio, Yard
Parking Features Attached
Garage Spaces 2.0
View Trees Woods
Roof Type Tile
Garage Yes
Building
Lot Description Corner Lot
Story 3
Foundation Concrete Perimeter
Sewer Public Sewer
Water Public Water
Level or Stories 3
Schools
Elementary Schools Sacajawea
Middle Schools Jefferson
High Schools Columbia River
Others
Senior Community No
Acceptable Financing Cash, Conventional
Listing Terms Cash, Conventional







