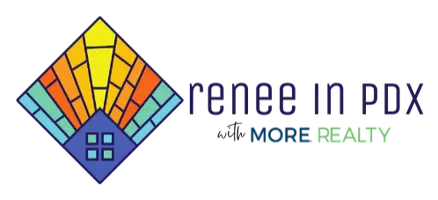4 Beds
3.1 Baths
3,043 SqFt
4 Beds
3.1 Baths
3,043 SqFt
Key Details
Property Type Single Family Home
Sub Type Single Family Residence
Listing Status Active
Purchase Type For Sale
Square Footage 3,043 sqft
Price per Sqft $394
MLS Listing ID 715771507
Style Stories1
Bedrooms 4
Full Baths 3
Year Built 1950
Annual Tax Amount $12,892
Tax Year 2024
Lot Size 0.400 Acres
Property Sub-Type Single Family Residence
Property Description
Location
State OR
County Lane
Area _242
Rooms
Basement Crawl Space
Interior
Interior Features Ceiling Fan, Garage Door Opener, Hardwood Floors, High Ceilings, Separate Living Quarters Apartment Aux Living Unit, Skylight, Soaking Tub, Washer Dryer
Heating Ductless, Forced Air, Heat Pump
Cooling Central Air, Heat Pump
Fireplaces Type Pellet Stove
Appliance Cooktop, Dishwasher, Disposal, Double Oven, Free Standing Refrigerator, Gas Appliances, Island, Microwave, Pantry, Tile
Exterior
Exterior Feature Covered Patio, Fenced, Garden, Guest Quarters, Outbuilding, R V Parking, Sprinkler, Tool Shed, Yard
Parking Features Attached
Garage Spaces 2.0
View Trees Woods
Roof Type Composition
Accessibility AccessibleEntrance, BathroomCabinets, GarageonMain, GroundLevel, KitchenCabinets, MainFloorBedroomBath, MinimalSteps, OneLevel, Parking, UtilityRoomOnMain
Garage Yes
Building
Lot Description Corner Lot, Irrigated Irrigation Equipment, Level
Story 1
Foundation Concrete Perimeter
Sewer Public Sewer
Water Public Water
Level or Stories 1
Schools
Elementary Schools Willagillespie
Middle Schools Monroe
High Schools Sheldon
Others
Senior Community No
Acceptable Financing Cash, Conventional, VALoan
Listing Terms Cash, Conventional, VALoan
Virtual Tour https://my.matterport.com/show/?m=gU1NYFt672K&brand=0&mls=1&







