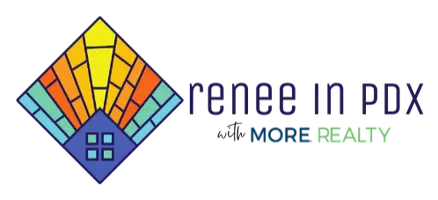4 Beds
2.1 Baths
2,945 SqFt
4 Beds
2.1 Baths
2,945 SqFt
OPEN HOUSE
Sat Aug 02, 2:00pm - 4:00pm
Sun Aug 03, 2:00pm - 4:00pm
Key Details
Property Type Single Family Home
Sub Type Single Family Residence
Listing Status Active
Purchase Type For Sale
Square Footage 2,945 sqft
Price per Sqft $337
MLS Listing ID 770295883
Style Stories2, Custom Style
Bedrooms 4
Full Baths 2
Year Built 2021
Annual Tax Amount $8,263
Tax Year 2024
Lot Size 0.730 Acres
Property Sub-Type Single Family Residence
Property Description
Location
State OR
County Washington
Area _152
Rooms
Basement Crawl Space
Interior
Interior Features Garage Door Opener, Granite, High Ceilings, Laundry, Luxury Vinyl Plank, Skylight, Vaulted Ceiling, Wallto Wall Carpet
Heating Forced Air, Forced Air90
Cooling Central Air
Fireplaces Number 1
Fireplaces Type Gas
Appliance Dishwasher, Disposal, Free Standing Gas Range, Free Standing Range, Free Standing Refrigerator, Gas Appliances, Granite, Island, Microwave, Pantry, Stainless Steel Appliance, Tile
Exterior
Exterior Feature Covered Deck, Deck, Garden, Outbuilding, Patio, R V Parking, Second Garage, Sprinkler, Workshop, Yard
Parking Features Attached, Detached
Garage Spaces 5.0
Roof Type Composition
Accessibility GarageonMain, MinimalSteps, NaturalLighting, UtilityRoomOnMain, WalkinShower
Garage Yes
Building
Lot Description Corner Lot, Level, Orchard, Trees
Story 2
Foundation Concrete Perimeter
Sewer Public Sewer
Water Public Water
Level or Stories 2
Schools
Elementary Schools Ladd Acres
Middle Schools Brown
High Schools Century
Others
Senior Community No
Acceptable Financing Cash, Conventional, FHA, VALoan
Listing Terms Cash, Conventional, FHA, VALoan
Virtual Tour https://www.dropbox.com/scl/fi/vykk723g0xh1k1g6gb8t0/Video-Jul-30-2025-9-11-16-AM.mov?rlkey=lp54ksrpchf6nd8eppzr5u14b&st=67ivxr48&dl=0







