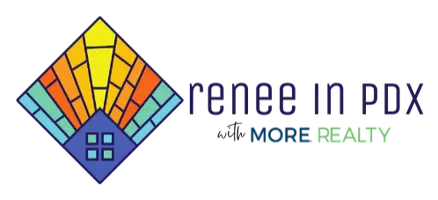3 Beds
2.1 Baths
1,478 SqFt
3 Beds
2.1 Baths
1,478 SqFt
Key Details
Property Type Townhouse
Sub Type Townhouse
Listing Status Active
Purchase Type For Sale
Square Footage 1,478 sqft
Price per Sqft $317
MLS Listing ID 421066098
Style Townhouse
Bedrooms 3
Full Baths 2
HOA Fees $285/mo
Year Built 2011
Annual Tax Amount $4,183
Tax Year 2024
Lot Size 2,613 Sqft
Property Sub-Type Townhouse
Property Description
Location
State OR
County Washington
Area _151
Interior
Interior Features Granite, Hardwood Floors, High Ceilings, Laundry, Wallto Wall Carpet, Washer Dryer
Heating Forced Air
Cooling Central Air
Appliance Dishwasher, Disposal, Free Standing Range, Free Standing Refrigerator, Gas Appliances, Granite, Island, Microwave, Solid Surface Countertop, Stainless Steel Appliance
Exterior
Exterior Feature Deck, Fenced, Patio, Yard
Parking Features Attached, ExtraDeep, Oversized
Garage Spaces 2.0
Roof Type Composition
Accessibility GarageonMain, NaturalLighting
Garage Yes
Building
Lot Description Level
Story 3
Sewer Public Sewer
Water Public Water
Level or Stories 3
Schools
Elementary Schools Hiteon
Middle Schools Conestoga
High Schools Southridge
Others
Senior Community No
Acceptable Financing Cash, Conventional
Listing Terms Cash, Conventional
Virtual Tour https://my.matterport.com/show/?m=Nqfeqn1oQCd&brand=0&mls=1&







