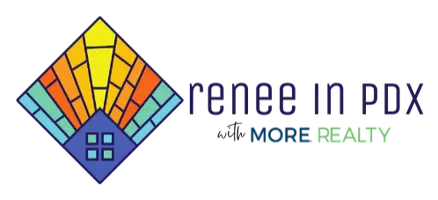3 Beds
2.1 Baths
1,999 SqFt
3 Beds
2.1 Baths
1,999 SqFt
OPEN HOUSE
Sat Aug 02, 10:00am - 12:00pm
Sun Aug 03, 11:00am - 1:00pm
Key Details
Property Type Single Family Home
Sub Type Single Family Residence
Listing Status Active
Purchase Type For Sale
Square Footage 1,999 sqft
Price per Sqft $225
Subdivision Kelly Creek
MLS Listing ID 260065831
Style Stories2, Split
Bedrooms 3
Full Baths 2
Year Built 1980
Annual Tax Amount $5,182
Tax Year 2024
Lot Size 10,018 Sqft
Property Sub-Type Single Family Residence
Property Description
Location
State OR
County Multnomah
Area _144
Zoning LDR-7
Rooms
Basement Daylight, Finished
Interior
Interior Features High Ceilings, Hookup Available, Laundry, Skylight, Vaulted Ceiling, Vinyl Floor, Wallto Wall Carpet
Heating Forced Air
Cooling Central Air
Fireplaces Number 2
Fireplaces Type Stove, Wood Burning
Appliance Builtin Oven, Cooktop, Dishwasher, Free Standing Refrigerator, Microwave, Solid Surface Countertop
Exterior
Exterior Feature Patio, R V Parking, Yard
Parking Features Attached
Garage Spaces 2.0
Roof Type Composition
Garage Yes
Building
Lot Description Corner Lot, Level
Story 2
Foundation Concrete Perimeter
Sewer Public Sewer
Water Public Water
Level or Stories 2
Schools
Elementary Schools Kelly Creek
Middle Schools Gordon Russell
High Schools Sam Barlow
Others
Senior Community No
Acceptable Financing Cash, Conventional
Listing Terms Cash, Conventional
Virtual Tour https://my.matterport.com/show/?m=iEoNdRqikS7







