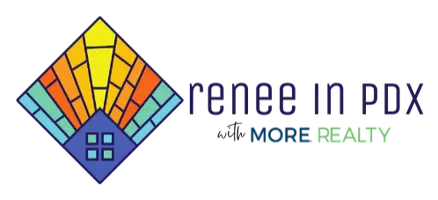3 Beds
2 Baths
1,641 SqFt
3 Beds
2 Baths
1,641 SqFt
OPEN HOUSE
Sat Aug 02, 12:00pm - 2:00pm
Sun Aug 03, 2:00pm - 4:00pm
Key Details
Property Type Single Family Home
Sub Type Single Family Residence
Listing Status Active
Purchase Type For Sale
Square Footage 1,641 sqft
Price per Sqft $426
MLS Listing ID 479353639
Style Mid Century Modern, Ranch
Bedrooms 3
Full Baths 2
Year Built 1979
Annual Tax Amount $5,950
Tax Year 2024
Lot Size 6,969 Sqft
Property Sub-Type Single Family Residence
Property Description
Location
State OR
County Washington
Area _150
Rooms
Basement Crawl Space
Interior
Interior Features High Ceilings, Laundry, Luxury Vinyl Plank, Quartz, Tile Floor, Vaulted Ceiling
Heating Forced Air
Cooling Central Air
Fireplaces Number 1
Fireplaces Type Wood Burning
Appliance Dishwasher, Disposal, Free Standing Range, Free Standing Refrigerator, Quartz, Range Hood, Stainless Steel Appliance
Exterior
Exterior Feature Patio, Yard
Parking Features Attached
Garage Spaces 2.0
Roof Type Composition
Accessibility GroundLevel, MinimalSteps, OneLevel, WalkinShower
Garage Yes
Building
Lot Description Level
Story 1
Foundation Concrete Perimeter
Sewer Public Sewer
Water Public Water
Level or Stories 1
Schools
Elementary Schools Hiteon
Middle Schools Conestoga
High Schools Southridge
Others
Senior Community No
Acceptable Financing Cash, Conventional, FHA, VALoan
Listing Terms Cash, Conventional, FHA, VALoan







