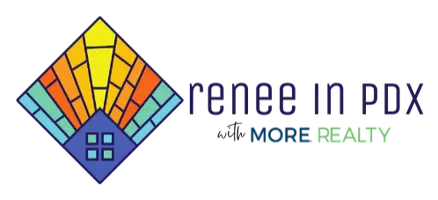4 Beds
6.1 Baths
6,821 SqFt
4 Beds
6.1 Baths
6,821 SqFt
Key Details
Property Type Single Family Home
Sub Type Single Family Residence
Listing Status Active
Purchase Type For Sale
Square Footage 6,821 sqft
Price per Sqft $1,282
MLS Listing ID 516057962
Style Modern, Traditional
Bedrooms 4
Full Baths 6
Year Built 2025
Annual Tax Amount $4,410
Tax Year 2024
Lot Size 28.340 Acres
Property Sub-Type Single Family Residence
Property Description
Location
State OR
County Clackamas
Area _147
Zoning EFU
Rooms
Basement Crawl Space
Interior
Interior Features Accessory Dwelling Unit, Ceiling Fan, Central Vacuum, Concrete Floor, Dual Flush Toilet, Engineered Hardwood, Garage Door Opener, Granite, Hardwood Floors, Heated Tile Floor, High Ceilings, Home Theater, Intercom, Laundry, Marble, Murphy Bed, Quartz, Separate Living Quarters Apartment Aux Living Unit, Skylight, Soaking Tub, Sound System, Sprinkler, Tile Floor, Vaulted Ceiling, Wainscoting, Wallto Wall Carpet, Water Purifier, Wood Floors
Heating Forced Air95 Plus
Cooling Central Air
Fireplaces Number 2
Fireplaces Type Gas
Appliance Builtin Oven, Builtin Range, Builtin Refrigerator, Butlers Pantry, Convection Oven, Cook Island, Cooktop, Dishwasher, Disposal, Double Oven, E N E R G Y S T A R Qualified Appliances, Gas Appliances, Instant Hot Water, Island, Marble, Microwave, Plumbed For Ice Maker, Pot Filler, Quartz, Range Hood, Solid Surface Countertop, Stainless Steel Appliance, Tile, Trash Compactor, Water Purifier, Wine Cooler
Exterior
Exterior Feature Barn, Deck, Outdoor Fireplace, Porch, R V Parking, R V Boat Storage, Sauna, Sprinkler, Water Feature
Parking Features Attached
Garage Spaces 3.0
View Golf Course, Territorial, Valley
Roof Type Composition
Accessibility GarageonMain, MainFloorBedroomBath
Garage Yes
Building
Lot Description Gated, Gentle Sloping, Golf Course, Level, Sloped
Story 2
Foundation Concrete Perimeter
Sewer Septic Tank
Water Well
Level or Stories 2
Schools
Elementary Schools Boeckman Creek
Middle Schools Meridian Creek
High Schools Wilsonville
Others
Senior Community No
Acceptable Financing Cash, Conventional
Listing Terms Cash, Conventional







