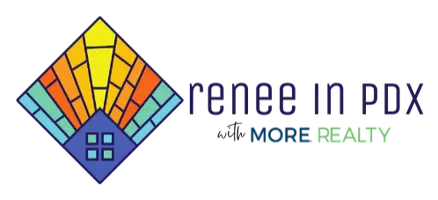4 Beds
2.1 Baths
2,159 SqFt
4 Beds
2.1 Baths
2,159 SqFt
Key Details
Property Type Single Family Home
Sub Type Single Family Residence
Listing Status Active
Purchase Type For Sale
Square Footage 2,159 sqft
Price per Sqft $283
Subdivision Harmony Heights
MLS Listing ID 589298627
Style Farmhouse
Bedrooms 4
Full Baths 2
HOA Fees $62/mo
Year Built 2025
Property Sub-Type Single Family Residence
Property Description
Location
State WA
County Clark
Area _26
Rooms
Basement Crawl Space
Interior
Interior Features Garage Door Opener, Laminate Flooring, Laundry, Luxury Vinyl Tile, Wallto Wall Carpet
Heating E N E R G Y S T A R Qualified Equipment, Heat Pump
Cooling Heat Pump
Appliance Dishwasher, E N E R G Y S T A R Qualified Appliances, Stainless Steel Appliance
Exterior
Exterior Feature Covered Patio
Parking Features Attached
Garage Spaces 2.0
Roof Type Composition
Accessibility GarageonMain, WalkinShower
Garage Yes
Building
Lot Description Corner Lot
Story 2
Foundation Concrete Perimeter, Pillar Post Pier
Sewer Public Sewer
Water Public Water
Level or Stories 2
Schools
Elementary Schools Illahee
Middle Schools Shahala
High Schools Union
Others
Senior Community No
Acceptable Financing Cash, Conventional, FHA, VALoan
Listing Terms Cash, Conventional, FHA, VALoan



