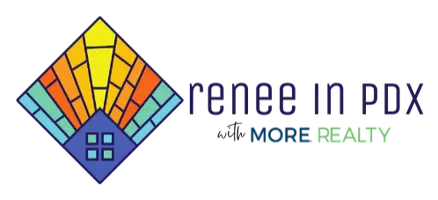3 Beds
1.1 Baths
2,392 SqFt
3 Beds
1.1 Baths
2,392 SqFt
Key Details
Property Type Single Family Home
Sub Type Single Family Residence
Listing Status Active
Purchase Type For Sale
Square Footage 2,392 sqft
Price per Sqft $304
MLS Listing ID 212323610
Style Stories2, Contemporary
Bedrooms 3
Full Baths 1
Year Built 1971
Annual Tax Amount $2,424
Tax Year 2025
Lot Size 0.860 Acres
Property Sub-Type Single Family Residence
Property Description
Location
State OR
County Hoodriver
Area _367
Zoning RR5
Rooms
Basement Full Basement, Partially Finished, Storage Space
Interior
Interior Features Ceiling Fan, Granite, High Speed Internet, Laundry, Luxury Vinyl Plank, Tile Floor, Vinyl Floor, Wood Floors
Heating Baseboard, Heat Pump, Mini Split
Cooling Heat Pump, Mini Split
Appliance Appliance Garage, Convection Oven, Dishwasher, Free Standing Range, Free Standing Refrigerator, Granite, Island, Microwave, Pantry, Plumbed For Ice Maker, Stainless Steel Appliance, Tile
Exterior
Exterior Feature Deck, Outbuilding, Patio, R V Hookup, R V Parking, R V Boat Storage, Tool Shed, Workshop, Yard
Parking Features Attached, Carport, Oversized
Garage Spaces 1.0
View Seasonal, Territorial, Trees Woods
Roof Type Composition
Accessibility NaturalLighting
Garage Yes
Building
Lot Description Gentle Sloping, Irrigated Irrigation Equipment, Level, Private, Public Road, Trees
Story 2
Foundation Block, Concrete Perimeter
Sewer Septic Tank
Water Other, Public Water
Level or Stories 2
Schools
Elementary Schools Parkdale
Middle Schools Wy East
High Schools Hood River Vall
Others
Senior Community No
Acceptable Financing Cash, Conventional
Listing Terms Cash, Conventional







