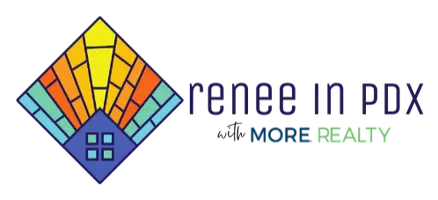
4 Beds
3.1 Baths
3,405 SqFt
4 Beds
3.1 Baths
3,405 SqFt
Key Details
Property Type Single Family Home
Sub Type Single Family Residence
Listing Status Active
Purchase Type For Sale
Square Footage 3,405 sqft
Price per Sqft $440
Subdivision Council Crest/Hillsdale
MLS Listing ID 467363610
Style Mid Century Modern, Ranch
Bedrooms 4
Full Baths 3
Year Built 1956
Annual Tax Amount $18,071
Tax Year 2024
Lot Size 0.520 Acres
Property Sub-Type Single Family Residence
Property Description
Location
State OR
County Multnomah
Area _148
Rooms
Basement Daylight, Partial Basement, Partially Finished
Interior
Interior Features Hardwood Floors, High Ceilings, Laundry, Quartz, Slate Flooring, Tile Floor, Vaulted Ceiling, Vinyl Floor, Wallto Wall Carpet, Washer Dryer
Heating Forced Air
Cooling Central Air
Fireplaces Number 2
Fireplaces Type Gas, Wood Burning
Appliance Builtin Oven, Builtin Range, Dishwasher, Disposal, Free Standing Refrigerator, Gas Appliances, Island, Microwave, Pantry, Quartz, Stainless Steel Appliance, Tile
Exterior
Exterior Feature Covered Patio, Deck, Fenced, Garden, In Ground Pool, Patio, Sauna, Tool Shed, Yard
Parking Features Attached
Garage Spaces 2.0
View Territorial, Trees Woods
Roof Type Membrane
Accessibility MainFloorBedroomBath
Garage Yes
Building
Lot Description Cul_de_sac, Gentle Sloping, Trees
Story 2
Sewer Public Sewer
Water Public Water
Level or Stories 2
Schools
Elementary Schools Rieke
Middle Schools Robert Gray
High Schools Ida B Wells
Others
Acceptable Financing Cash, Conventional
Listing Terms Cash, Conventional
Virtual Tour https://youtu.be/2qnWRVYHVOM








