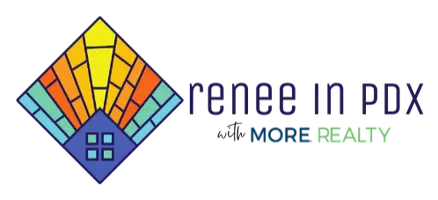
6 Beds
4 Baths
4,609 SqFt
6 Beds
4 Baths
4,609 SqFt
Key Details
Property Type Single Family Home
Sub Type Single Family Residence
Listing Status Active
Purchase Type For Sale
Square Footage 4,609 sqft
Price per Sqft $412
Subdivision Northern Heights
MLS Listing ID 107977160
Style Custom Style
Bedrooms 6
Full Baths 4
HOA Fees $400/ann
Year Built 2015
Annual Tax Amount $20,810
Tax Year 2024
Lot Size 0.440 Acres
Property Sub-Type Single Family Residence
Property Description
Location
State OR
County Clackamas
Area _145
Interior
Interior Features Central Vacuum, Engineered Hardwood, High Ceilings, High Speed Internet, Jetted Tub, Laundry, Quartz, Tile Floor, Vaulted Ceiling, Wallto Wall Carpet
Heating Forced Air
Cooling Central Air
Fireplaces Number 1
Fireplaces Type Gas
Appliance Builtin Oven, Dishwasher, Disposal, Double Oven, Free Standing Gas Range, Free Standing Range, Free Standing Refrigerator, Gas Appliances, Island, Microwave, Pot Filler, Quartz, Range Hood, Solid Surface Countertop, Stainless Steel Appliance
Exterior
Exterior Feature Athletic Court, Builtin Barbecue, Builtin Hot Tub, Covered Patio, Fenced, In Ground Pool, Outdoor Fireplace, Patio, R V Parking, Sprinkler, Yard
Parking Features Attached, Oversized
Garage Spaces 3.0
Roof Type Tile
Garage Yes
Building
Lot Description Cul_de_sac, Level, Trees
Story 2
Sewer Public Sewer
Water Public Water
Level or Stories 2
Schools
Elementary Schools Scouters Mtn
Middle Schools Happy Valley
High Schools Adrienne Nelson
Others
Senior Community No
Acceptable Financing Cash, Conventional
Listing Terms Cash, Conventional
Virtual Tour https://listings.pdxpics.com/sites/verqklv/unbranded








