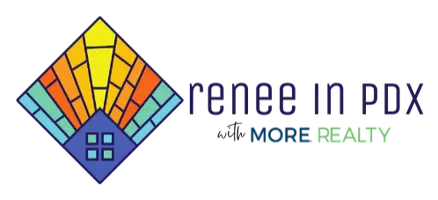
4 Beds
3.1 Baths
3,917 SqFt
4 Beds
3.1 Baths
3,917 SqFt
Key Details
Property Type Single Family Home
Sub Type Single Family Residence
Listing Status Active
Purchase Type For Sale
Square Footage 3,917 sqft
Price per Sqft $213
Subdivision Shadow Ridge
MLS Listing ID 680230395
Style Craftsman, Custom Style
Bedrooms 4
Full Baths 3
HOA Fees $119/qua
Year Built 2006
Annual Tax Amount $11,144
Tax Year 2024
Lot Size 8,712 Sqft
Property Sub-Type Single Family Residence
Property Description
Location
State OR
County Clackamas
Area _145
Rooms
Basement Crawl Space, Daylight, Finished
Interior
Interior Features Floor3rd, Central Vacuum, Granite, Hardwood Floors, High Ceilings, Jetted Tub, Laundry, Vaulted Ceiling, Wainscoting, Wallto Wall Carpet, Washer Dryer
Heating Forced Air
Cooling Central Air
Fireplaces Number 1
Fireplaces Type Gas
Appliance Butlers Pantry, Dishwasher, Disposal, Free Standing Range, Free Standing Refrigerator, Gas Appliances, Granite, Island, Stainless Steel Appliance
Exterior
Exterior Feature Covered Deck, Fenced, Garden, Gas Hookup, Patio, Porch, Sprinkler, Yard
Parking Features Attached, Oversized
Garage Spaces 2.0
View Mountain, Territorial
Roof Type Composition
Accessibility BuiltinLighting, GarageonMain
Garage Yes
Building
Lot Description Cul_de_sac, Green Belt
Story 3
Foundation Concrete Perimeter
Sewer Public Sewer
Water Public Water
Level or Stories 3
Schools
Elementary Schools Scouters Mtn
Middle Schools Happy Valley
High Schools Clackamas
Others
Senior Community No
Acceptable Financing Cash, Conventional, VALoan
Listing Terms Cash, Conventional, VALoan
Virtual Tour https://www.zillow.com/view-imx/c923e422-2e3a-42b5-8af6-c900d354e427?setAttribution=mls&wl=true&initialViewType=pano&utm_source=dashboard








