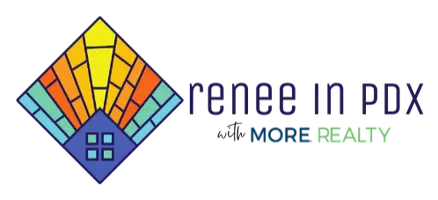
4 Beds
3.1 Baths
3,976 SqFt
4 Beds
3.1 Baths
3,976 SqFt
Key Details
Property Type Single Family Home
Sub Type Single Family Residence
Listing Status Active
Purchase Type For Sale
Square Footage 3,976 sqft
Price per Sqft $276
Subdivision Felida
MLS Listing ID 372560975
Style Stories2
Bedrooms 4
Full Baths 3
Year Built 1995
Annual Tax Amount $8,945
Tax Year 2024
Lot Size 2.630 Acres
Property Sub-Type Single Family Residence
Property Description
Location
State WA
County Clark
Area _43
Zoning R-5
Rooms
Basement Crawl Space
Interior
Interior Features Ceiling Fan, Central Vacuum, Garage Door Opener, Granite, Heated Tile Floor, High Ceilings, High Speed Internet, Jetted Tub, Laundry, Soaking Tub, Vaulted Ceiling, Wallto Wall Carpet, Washer Dryer
Heating Forced Air
Cooling Central Air
Fireplaces Number 2
Fireplaces Type Gas
Appliance Appliance Garage, Builtin Oven, Cooktop, Dishwasher, Disposal, Gas Appliances, Granite, Island, Microwave, Pantry, Range Hood, Stainless Steel Appliance
Exterior
Exterior Feature Barn, Covered Patio, Fire Pit, Free Standing Hot Tub, Outbuilding, Patio, Porch, Poultry Coop, R V Parking, R V Boat Storage, Water Feature, Workshop, Yard
Parking Features Attached
Garage Spaces 2.0
View Territorial, Trees Woods, Valley
Roof Type Composition
Accessibility GarageonMain, MainFloorBedroomBath, MinimalSteps, Parking, RollinShower, UtilityRoomOnMain, WalkinShower
Garage Yes
Building
Lot Description Cleared, Gentle Sloping, Level, Pond, Secluded, Terraced
Story 2
Foundation Concrete Perimeter
Sewer Septic Tank
Water Public Water
Level or Stories 2
Schools
Elementary Schools Chinook
Middle Schools Alki
High Schools Skyview
Others
Senior Community No
Acceptable Financing Cash, Conventional, FHA
Listing Terms Cash, Conventional, FHA
Virtual Tour https://www.youtube.com/watch?v=Ea9jXjkHmPU








