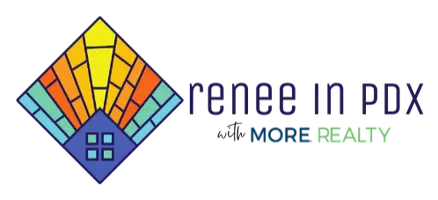
5 Beds
3.1 Baths
3,918 SqFt
5 Beds
3.1 Baths
3,918 SqFt
Key Details
Property Type Single Family Home
Sub Type Single Family Residence
Listing Status Active
Purchase Type For Sale
Square Footage 3,918 sqft
Price per Sqft $248
MLS Listing ID 503934840
Style Custom Style, Tri Level
Bedrooms 5
Full Baths 3
HOA Y/N No
Year Built 1976
Annual Tax Amount $7,843
Tax Year 2025
Lot Size 6.250 Acres
Property Sub-Type Single Family Residence
Property Description
Location
State OR
County Clackamas
Area _144
Zoning RRFF5
Rooms
Basement Finished, Partial Basement
Interior
Interior Features Ceiling Fan, Garage Door Opener, Hardwood Floors, High Ceilings, Laundry, Soaking Tub, Tile Floor, Vaulted Ceiling, Wainscoting, Wallto Wall Carpet, Washer Dryer
Heating Forced Air, Heat Pump
Cooling Central Air
Fireplaces Number 3
Fireplaces Type Insert, Wood Burning
Appliance Builtin Oven, Builtin Range, Cook Island, Dishwasher, Down Draft, Free Standing Refrigerator, Granite, Plumbed For Ice Maker, Tile
Exterior
Exterior Feature Barn, Covered Deck, Covered Patio, Deck, Fenced, Garden, Outbuilding, Patio, Porch, R V Parking, Sprinkler, Yard
Parking Features Attached
Garage Spaces 2.0
View Trees Woods
Roof Type Composition
Garage Yes
Building
Lot Description Gated, Level, Trees
Story 3
Sewer Septic Tank
Water Well
Level or Stories 3
Schools
Elementary Schools Firwood
Middle Schools Cedar Ridge
High Schools Sandy
Others
Senior Community No
Acceptable Financing Cash, Conventional
Listing Terms Cash, Conventional
Virtual Tour https://media.cbhomephotography.com/sites/pnkamng/unbranded








