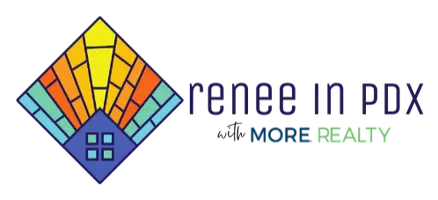
4 Beds
3.1 Baths
2,866 SqFt
4 Beds
3.1 Baths
2,866 SqFt
Open House
Sun Oct 12, 1:00pm - 3:00pm
Key Details
Property Type Single Family Home
Sub Type Single Family Residence
Listing Status Active
Purchase Type For Sale
Square Footage 2,866 sqft
Price per Sqft $181
MLS Listing ID 695039260
Style Ranch
Bedrooms 4
Full Baths 3
Year Built 1960
Annual Tax Amount $7,009
Tax Year 2024
Lot Size 0.310 Acres
Property Sub-Type Single Family Residence
Property Description
Location
State OR
County Multnomah
Area _143
Rooms
Basement Crawl Space, Partial Basement
Interior
Interior Features Ceiling Fan, Laundry, Vaulted Ceiling, Washer Dryer
Heating Forced Air
Cooling Air Conditioning Ready
Fireplaces Number 3
Fireplaces Type Gas, Wood Burning
Appliance Builtin Oven, Builtin Range, Dishwasher, Free Standing Range, Island, Pantry, Range Hood
Exterior
Parking Features Detached
Garage Spaces 2.0
Roof Type Composition
Garage Yes
Building
Lot Description Level
Story 2
Foundation Concrete Perimeter
Sewer Public Sewer
Water Public Water
Level or Stories 2
Schools
Elementary Schools Mill Park
Middle Schools Ron Russell
High Schools David Douglas
Others
Senior Community No
Acceptable Financing Cash, Conventional, FHA
Listing Terms Cash, Conventional, FHA








