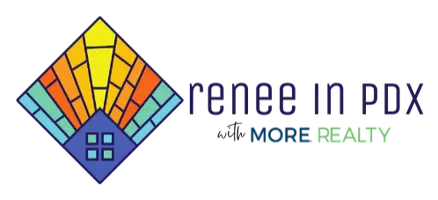
4 Beds
2.1 Baths
3,247 SqFt
4 Beds
2.1 Baths
3,247 SqFt
Key Details
Property Type Single Family Home
Sub Type Single Family Residence
Listing Status Active
Purchase Type For Sale
Square Footage 3,247 sqft
Price per Sqft $227
Subdivision Walnut Valley
MLS Listing ID 143326776
Style Stories2, Craftsman
Bedrooms 4
Full Baths 2
HOA Y/N Yes
Year Built 2006
Annual Tax Amount $6,002
Tax Year 2024
Lot Size 7,405 Sqft
Property Sub-Type Single Family Residence
Property Description
Location
State WA
County Clark
Area _33
Rooms
Basement Crawl Space
Interior
Interior Features Ceiling Fan, Hardwood Floors, High Speed Internet, Laundry, Plumbed For Central Vacuum, Soaking Tub, Tile Floor, Vaulted Ceiling, Wallto Wall Carpet, Wood Floors
Heating Forced Air
Cooling Central Air
Fireplaces Number 2
Fireplaces Type Gas
Appliance Dishwasher, Disposal, Free Standing Gas Range, Free Standing Refrigerator, Gas Appliances, Microwave, Plumbed For Ice Maker, Quartz, Stainless Steel Appliance
Exterior
Exterior Feature Fenced, Fire Pit, Gas Hookup, Gazebo, Patio, Porch, Raised Beds, Sprinkler, Yard
Parking Features Attached, Tandem
Garage Spaces 3.0
Roof Type Composition
Accessibility GarageonMain
Garage Yes
Building
Lot Description Commons, Corner Lot, Level, Trees
Story 2
Foundation Concrete Perimeter
Sewer Public Sewer
Water Public Water
Level or Stories 2
Schools
Elementary Schools Col River Gorge
Middle Schools Jemtegaard
High Schools Washougal
Others
Senior Community No
Acceptable Financing Cash, Conventional, FHA, VALoan
Listing Terms Cash, Conventional, FHA, VALoan








