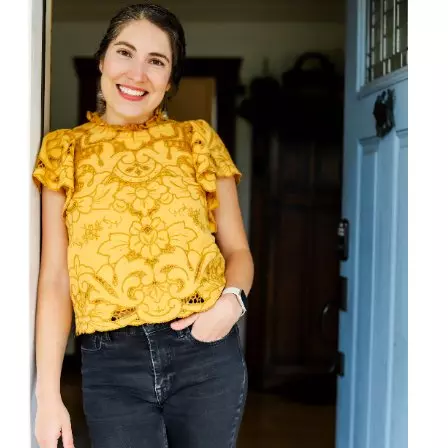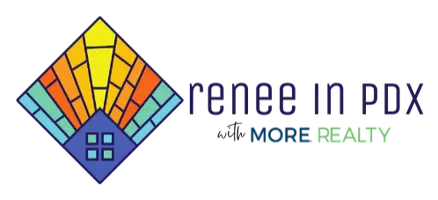Bought with Redfin
$435,000
$479,000
9.2%For more information regarding the value of a property, please contact us for a free consultation.
3 Beds
2 Baths
2,316 SqFt
SOLD DATE : 07/02/2025
Key Details
Sold Price $435,000
Property Type Single Family Home
Sub Type Single Family Residence
Listing Status Sold
Purchase Type For Sale
Square Footage 2,316 sqft
Price per Sqft $187
MLS Listing ID 681248856
Sold Date 07/02/25
Style Stories2, Traditional
Bedrooms 3
Full Baths 2
Year Built 1946
Annual Tax Amount $4,199
Tax Year 2024
Lot Size 0.260 Acres
Property Sub-Type Single Family Residence
Property Description
OPEN HOUSE BY APPOINTMENT. No buyer contract needed. Charming SE Portland Home with Spacious Shop — 3-bedroom, 2-bathroom home offers zoning RM1-Residential Multi Dwelling. 1,616 sq ft plus an additional unfinished 700 SF basement of comfortable living space on a generous 0.26-acre lot. This property includes a 900 SF detached shop. The large lot provides plenty of space for gardening, outdoor entertaining, or additional parking, while the shop offers endless possibilities—from a workshop to storage for equipment. Located in SE Portland with easy access to local amenities, this unique property is a rare find for anyone looking for a home with a shop.
Location
State OR
County Multnomah
Area _143
Rooms
Basement Unfinished
Interior
Interior Features Wallto Wall Carpet, Washer Dryer
Heating Forced Air
Cooling None
Fireplaces Number 1
Fireplaces Type Wood Burning
Appliance Dishwasher
Exterior
Exterior Feature Deck, Outbuilding, Workshop, Yard
Parking Features Detached, Oversized, Tandem
Garage Spaces 4.0
Roof Type Composition
Accessibility MainFloorBedroomBath, UtilityRoomOnMain, WalkinShower
Garage Yes
Building
Lot Description Level, Trees
Story 3
Foundation Concrete Perimeter
Sewer Public Sewer
Water Public Water
Level or Stories 3
Schools
Elementary Schools Powell Butte
Middle Schools Centennial
High Schools Centennial
Others
Senior Community No
Acceptable Financing Cash, Conventional, Rehab
Listing Terms Cash, Conventional, Rehab
Read Less Info
Want to know what your home might be worth? Contact us for a FREE valuation!

Our team is ready to help you sell your home for the highest possible price ASAP







